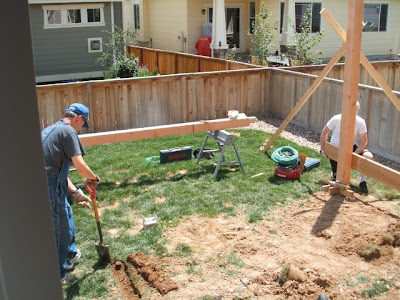Big Update

Lots has happened since the last update. With the decking complete and the materials painted, it's time to start going vertical. The first order of business was to cut off and notch the posts at the top to accept the beams coming from the house. There will be a 2x12 beam on both sides of the 6x6 post. These beams attach to a ledger that runs along the house the full length of the pergola. These are attached to the beam with 1/2" lag bolts and to the ledger with 6" ledger screws. To allow for the ledger to go up flush with the house, we had to remove 2 brackets that were underneath the the bump out for the second floor. We balanced the ledger with 2x4's while we lifted the beams and screwed them in place. With the main beams in place, we were able to start putting up the 2x8 cross beams followed by a couple of pieces of the 2x3's. It's really starting to take shape now. All that's left are the stairs, handrails and benches. More updates to come....


























